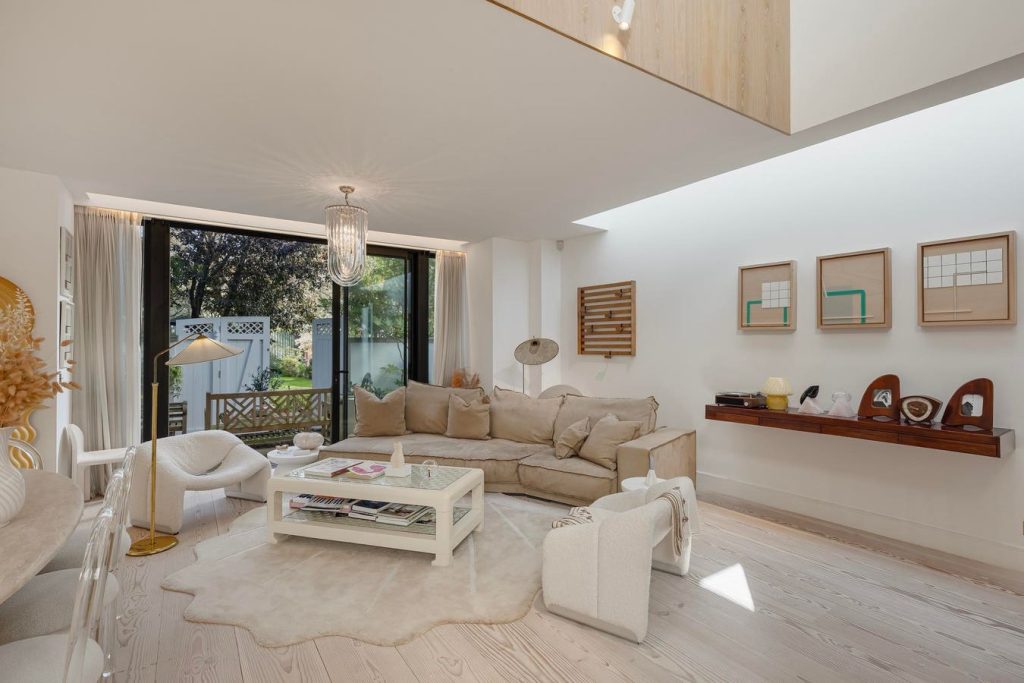Sothebys International Realty UK
The granddaughter of renowned skincare brand Clarins has listed her charming London home for $7.9 million.
Claire Courtin-Clarins designed the interiors of the three bedroom, four bathroom home, which is located just off the famed Portobello Road. According to WWD, the beauty heiress studied fine art, graphic design, architecture and urban planning at ESAG Penninghen Institute in Paris, before going on to complete master’s degrees in interior architecture and design and sustainable urban planning.
In 2013, her artwork was displayed in a portraiture exhibition in New York City. The charity exhibit was titled “Faces of Change,” and featured 25 wood and paper collage portraits of philanthropists and human rights activists. Proceeds went to FEED, a non-profit that Clarins have partnered with since 2011.
Sothebys International Realty UK
“I get my inspirations from my grandmother Malou—my daughter’s name too—and growing up in Provence in the South of France. I’m also inspired by Norwegian aesthetics,” Courtin-Clarins said of the design inspiration. “And I have never been scared of mixing things,”
Sothebys International Realty UK
Giving each room in the home a specific theme, every space has its own color code and atmosphere. The ground floor of the townhouse features a bright and airy open-plan reception, dining and kitchen area designed with pale wooden floors, high ceilings and intricate artwork. The neutral color palette is soft and inviting, while subtle pops can be seen through the several jewel-toned furnishings.
Sothebys International Realty UK
“The kitchen is definitely my vision of old school Provence with the comfort of modernity. The stone on the countertop comes from Aix en Provence and is traditionally used to build local fountains in the village,” she explained. “I conceived Haydens Place as a tailor-made, happy family home,”
She ventured to Lisbon to source 18th century tiles ( azulejos) for the kitchen, and also found some at markets in Provence markets. “[They] add some history to Haydens Place, which is a modern property,” she noted.
Sothebys International Realty UK
Upstairs, a second spacious reception room, complete with open-plan reception, dining and kitchen area, leads onto a sweeping terrace and is the perfect space for entertaining. Three of the four cozy bedrooms are located on the first floor (the fourth is on the top floor,) and all of them have an element of whimsy to them. Keeping everything coherent, bright and bold pattered wallpaper match other parts of the bedrooms, such as the curtains and headboard.
Sothebys International Realty UK
Bringing texture and color to the space, Courtin-Clarins said that she added lots of fabrics on walls from her favorite fabric designers such as Pierre Frey, Holland and Sherry and Les Olivades.
Sothebys International Realty UK
In a prime location in the heart of Notting Hill, the area blends timeless architecture with coveted exclusivity.
MORE FROM FORBES

